architecture residential nelson-gustofson residence I
Bayshore, Waldport, Oregon, USA - 1989

THE PROJECT
To design a contemporary 1500+ sq.ft. oceanfront vacation home for two Portland business men on a sand dune
site near Alsea Bay on the central Oregon coast.
To take maximum advantage of the potential for spectacular panoramic ocean and beach views and maintain them
within the context of a harsh winter environment of high winds and shifting sands.
THE SITE
100-year flood plains for this site require habitable floor elevations to be 2 ft above highest mean tide and that
the structure be capable of withstanding hydrostatic and hydrodynamic loads, buoyancy, flood depths, pressures and
velocities of a base flood tide with allowances for the automatic entry and exit of floodwaters at the foundation level.
Deed restrictions limited building heights to 15 feet above the highest adjacent grade of the dunes.
THE CLIENT
Kay Nelson & Darrel Gustofson
Portland, Oregon
THE BUILDER
Mart & Hammock, contractors
Waldport, Oregon
unless noted otherwise all images copyright d. holmes chamberlin jr architect llc
The Concept
Start with a simple, functional and economical geometric shape... introduce a contemporary,playful, nauticl twist...
"Dune Rider is a playful cedar fantasy ship that "surfs" the grassy waves of sand, its "prow" pointing boldly landward,
its glass stern open to capture the powers of the sea."
The Site
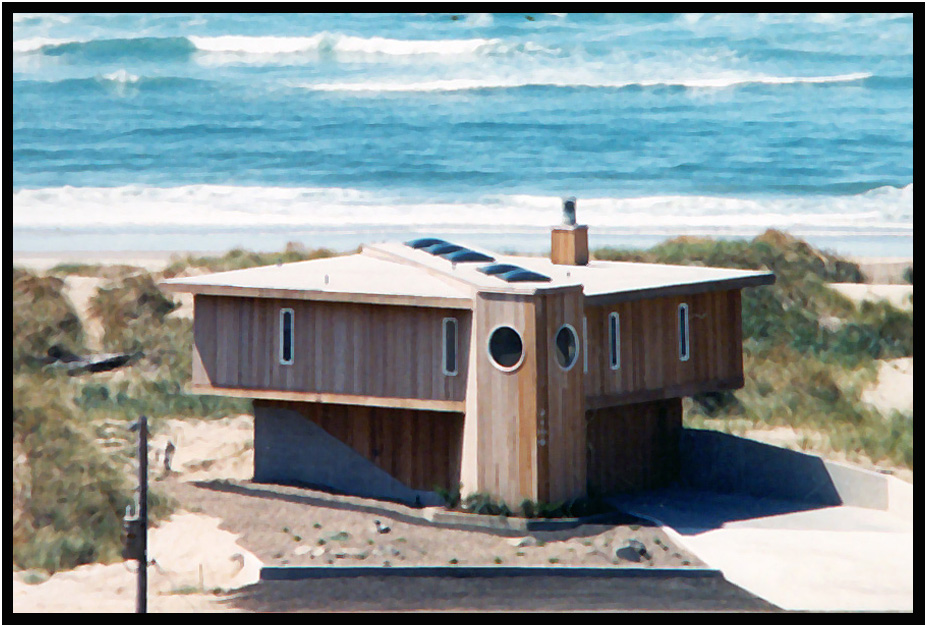
The sand dune site next to the Pacific, Nelson-Gustofson Residence I, Bayshore, Waldport, Oregon, USA, 1989.
100-year flood plains for this site require habitable floor elevations to be 2 ft above highest mean tide and that
the structure be capable of withstanding hydrostatic and hydrodynamic loads, buoyancy, flood depths, pressures and
velocities of a base flood tide with allowances for the automatic entry and exit of floodwaters at the foundation level.
Deed restrictions limited building heights to 15 feet above the highest adjacent grade of the dunes.
The Study Model
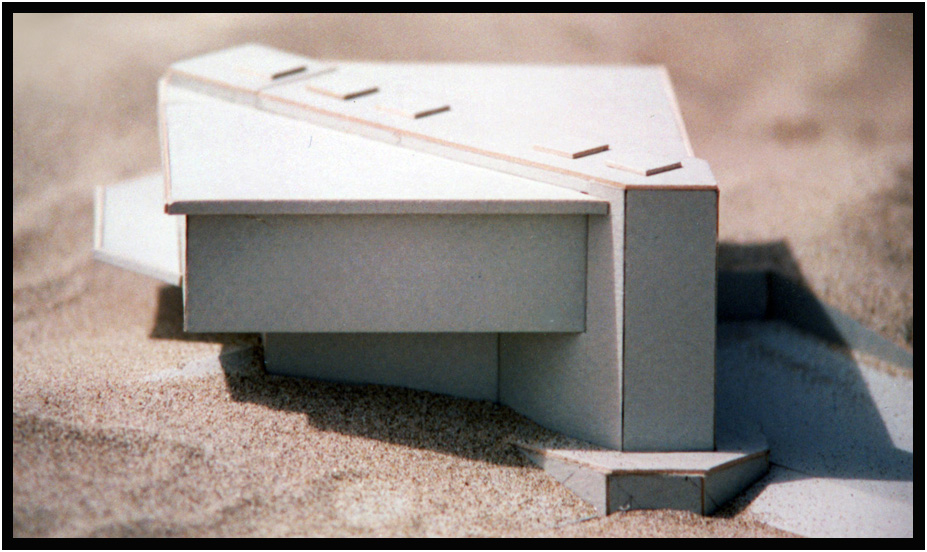
Model, Nelson-Gustofson Residence I, Bayshore, Waldport, Oregon, USA, 1989.
The Plan
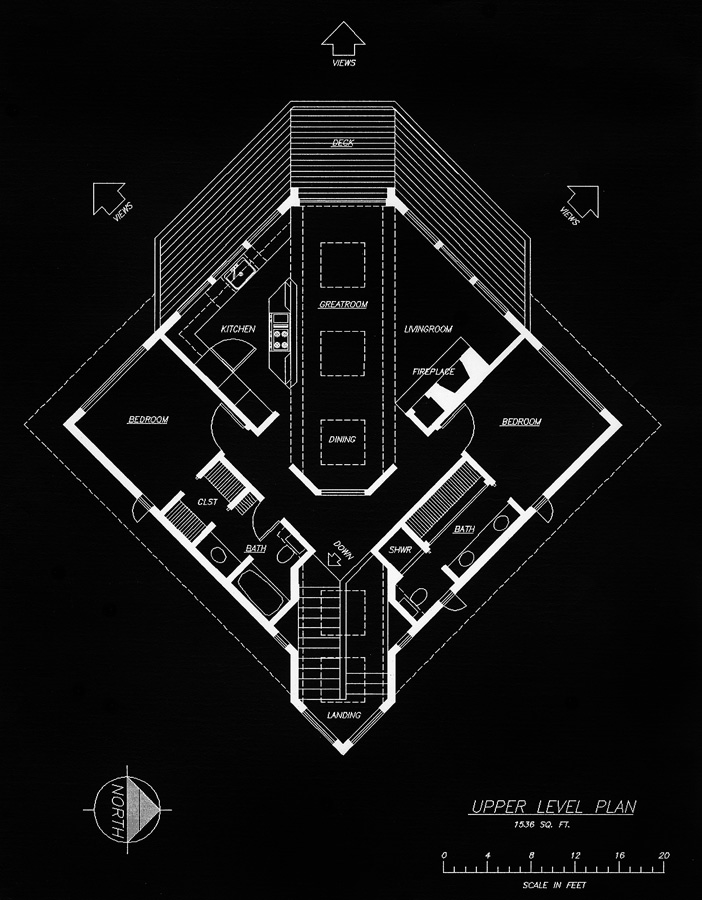
Floor Plan, Nelson-Gustofson Residence I, Bayshore, Waldport, Oregon, USA, 1989.
Diagonal siting on the lot provides sweeping ocean views from both of the small but comfortable
bedroom suites, each with their own bath and wardrobe, as well as the Greatroom to the west.
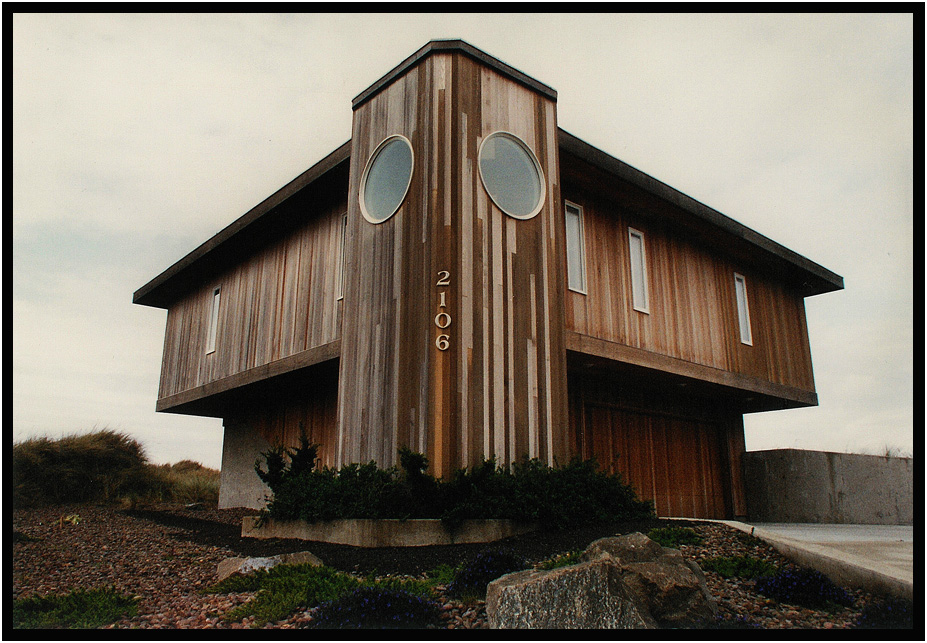
Street view, Nelson-Gustofson I Residence, Bayshore, Waldport, Oregon, 1989.
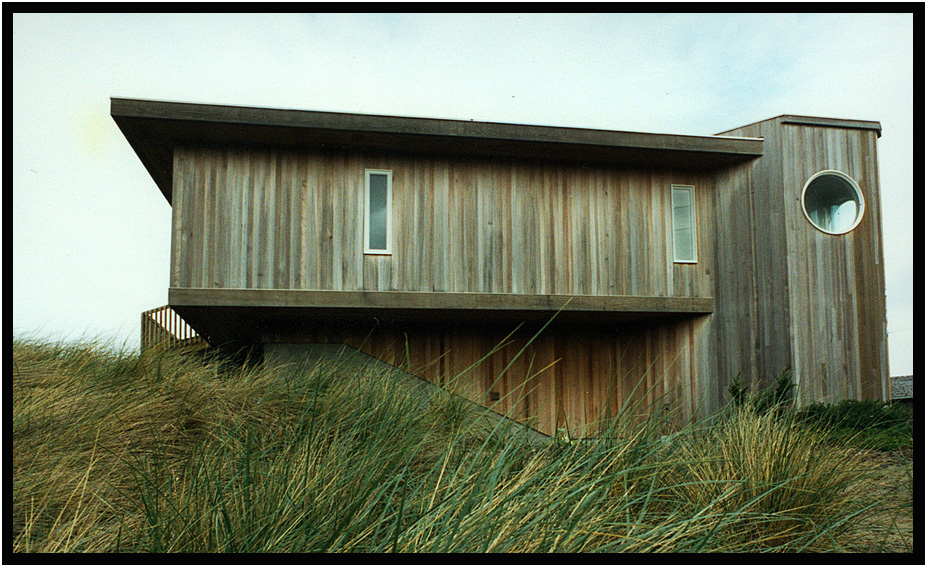
South side elevation, Nelson-Gustofson I Residence, Bayshore, Waldport, Oregon, 1989.
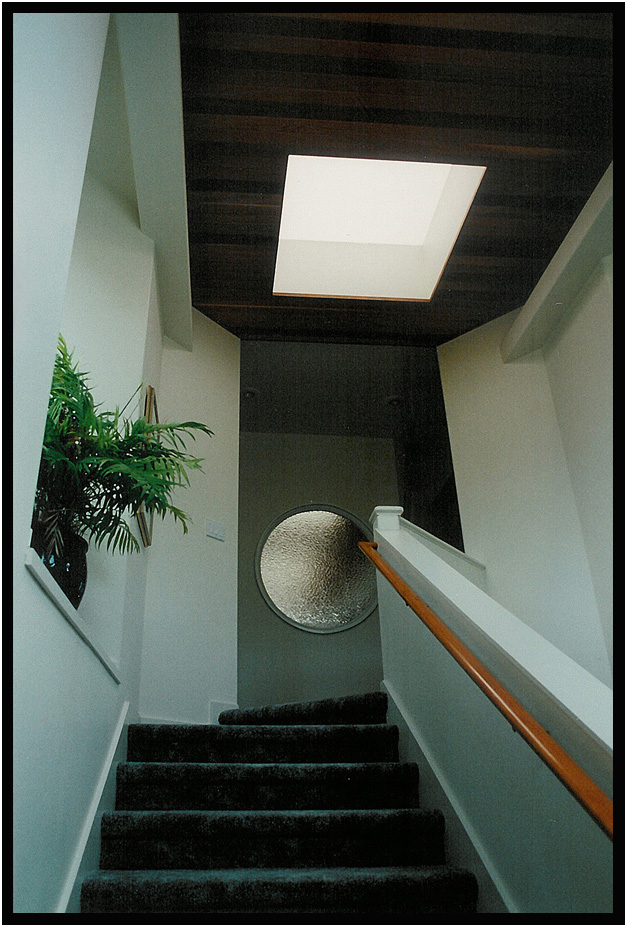
Entry stair, Nelson-Gustofson I Residence, Bayshore, Waldport, Oregon, 1989.
An exposed aggregate floor provides a natural transition from the exterior dune
setting to the increasing detailed living quarters on the upper level.
The natural light filtering down from skylights and round windows above is designed
to subtly draw the visitor upward.
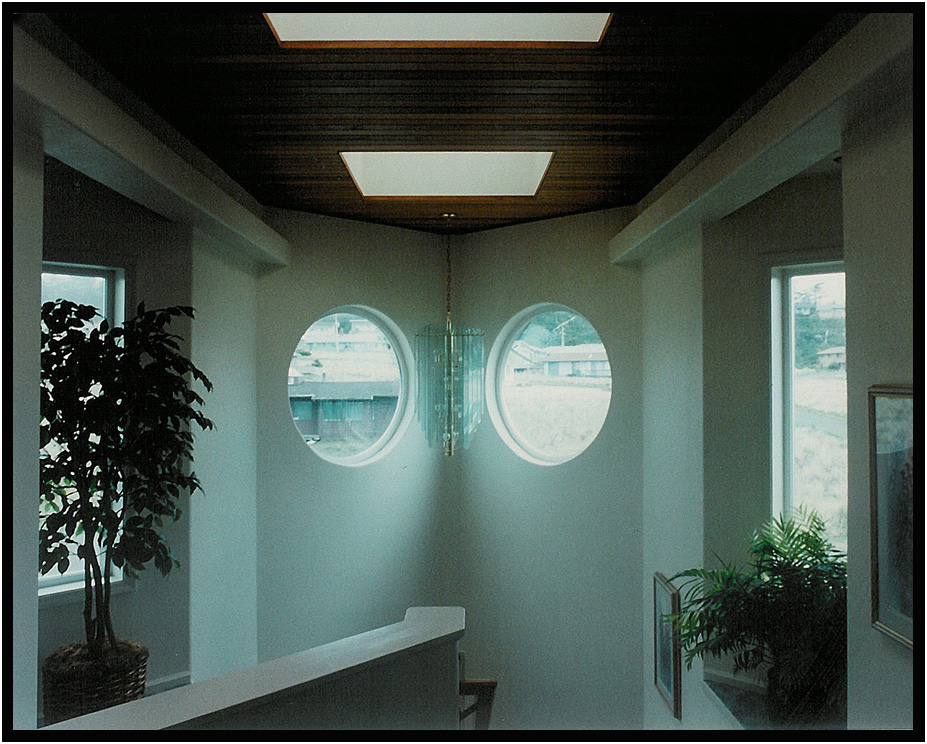
View of the Entry stair tower from upper level, Nelson-Gustofson I Residence, Bayshore, Waldport, Oregon, 1989.
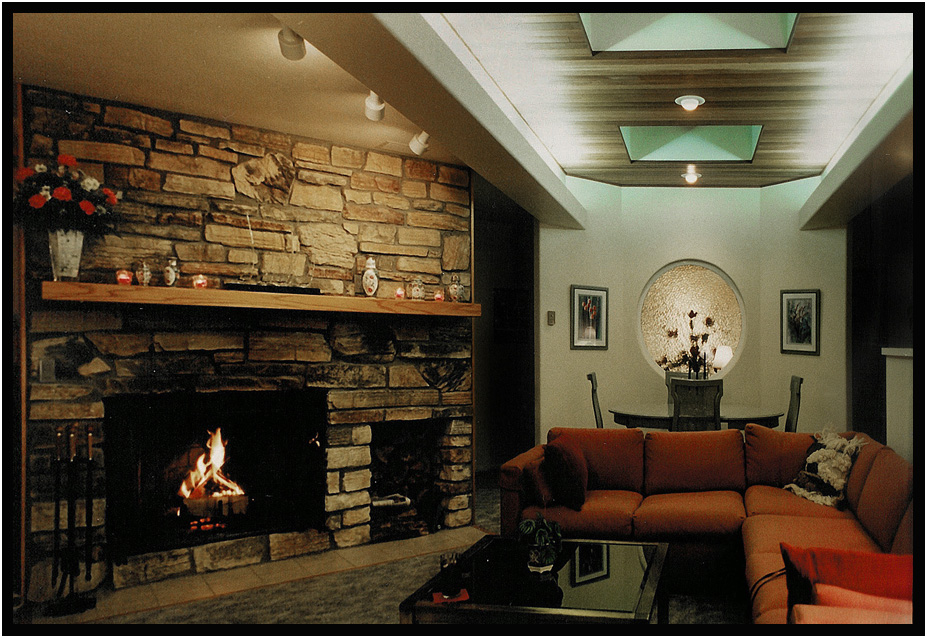
Greatroom, looking east, Nelson-Gustofson I Residence, Bayshore, Waldport, Oregon, 1989.
Indirect lighting is designed to dramatize the sweeping forms of the raised cedar trimmed soffit that transverses
the entire diagonal axis of the upper level of the house.
In day time, sunshine floods through three large skylights bringing warmth and light to living, dining, and kitchen areas.
A large masonry fireplace is designed to fill the clients needs for a focal point of warmth and light while watching
winter storms play havoc with the sea and sand dunes.
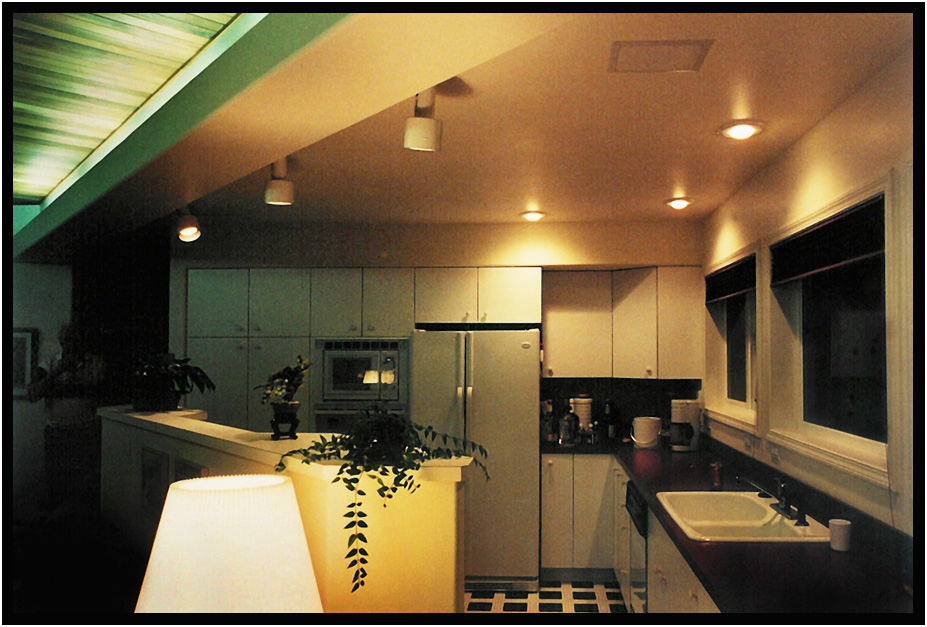
Kitchen, Nelson-Gustofson I Residence, Bayshore, Waldport, Oregon, 1989.
To conserve space and provide a backing for seating in the Greatroom, the Kitchen is separated from the
Greatroom with a counter-splash height wall still allowing an open feeling to the Greatroom.
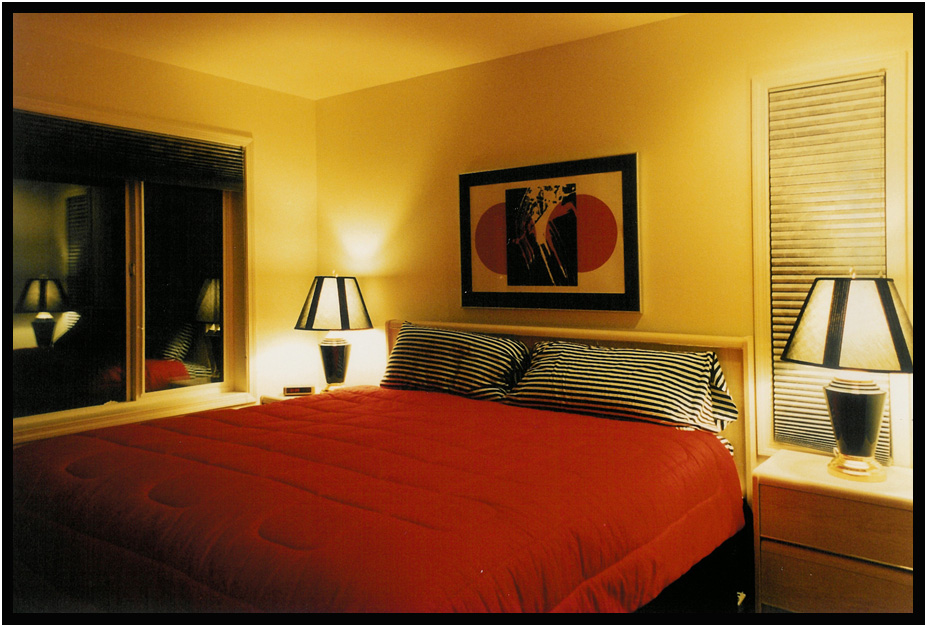
Master Bedroom with ocean views, Nelson-Gustofson I Residence, Bayshore, Waldport, Oregon, 1989.

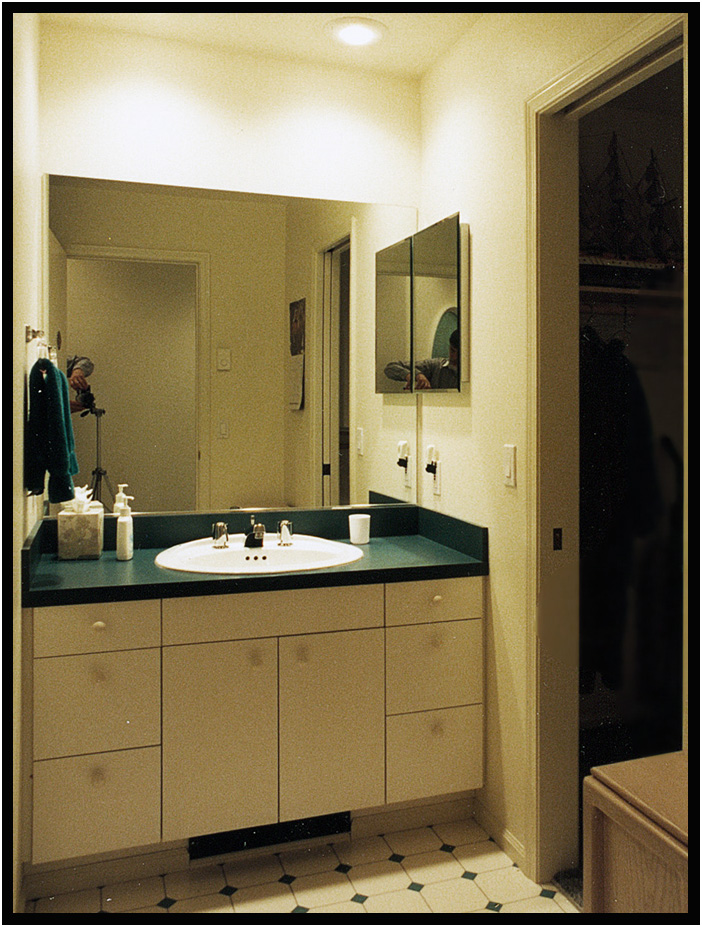
Bathrooms, Nelson-Gustofson I Residence, Bayshore, Waldport, Oregon, 1989.
The first Bathroom is connected to the Master Bedroom while the one on the right is connected to both the Guest Room and the Hall.
copyright d. holmes chamberlin jr architect llc
page last revised june 2019












